Searching for a new family home in Marietta? Magnolia Court has the style and comfort you’re looking for. Located in desirable East Cobb, Magnolia Court boasts 4 beautiful floor plans with 3-5 bedroom options. In addition, we have interior and exterior finishes that are sure to impress. These homes are priced from the high $400s and now selling in Marietta, so don’t miss out – contact our onsite sales agent today. Continue reading to learn more about our floor plans and the great options available.
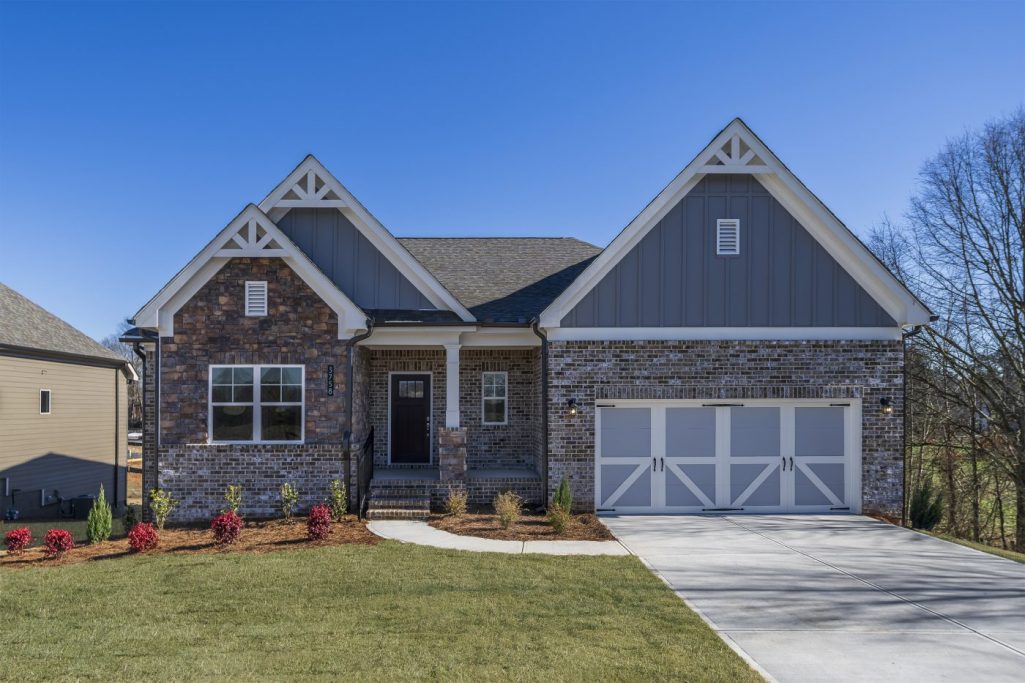
The Douglas floor plan is our ranch-style design in Magnolia Court. This 3 bedroom, 2.5 bathroom home has a 2-car garage with a mudroom just inside the entry. That means you can have all the fun you want in your new yard and keep your new home clean. Also, the open-concept living space in this floor plan allows for more family time and easy hosting during the holiday season. And, the bedrooms are thoughtfully placed with your privacy in mind.
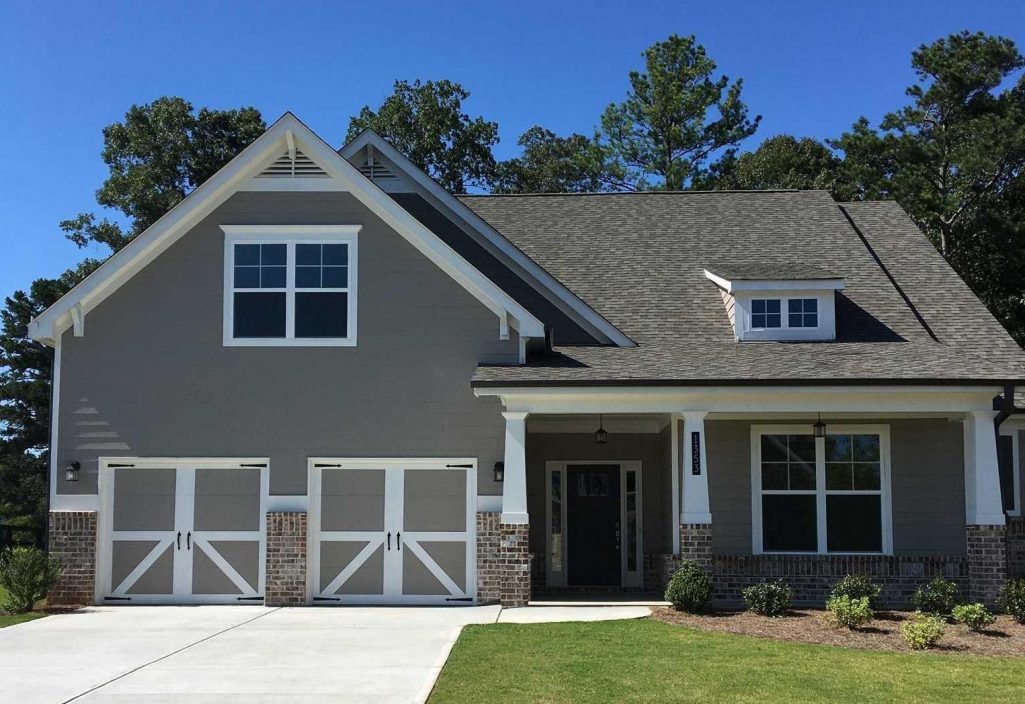
The Bradford is a 3 bedroom 3 bathroom home with 2,644 square feet of space. The majority of the living area in this ranch-style plan is on the first floor. However, there is a bonus room and full bathroom upstairs – perfect for a media room or guest suite. Laundry day will be a breeze with one of our favorite features in this home – the laundry room is connected to the generously-sized walk-in closet of the master suite. We also offer several options in this floor plan, like a 3-car garage, extended patio/deck, and trey ceilings.
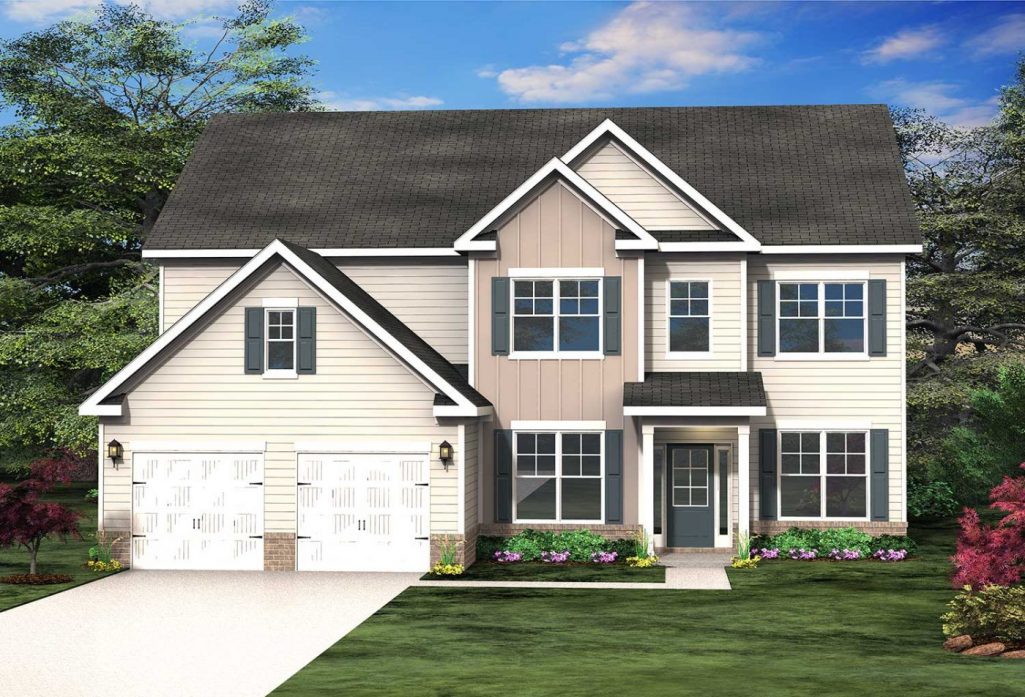
Taking a look at our 2-story options – the Piedmont plan has 5 bedrooms and 4 bathrooms with craftsman style you’ll love. Stepping inside, visitors are greeted by a two-story foyer with a formal dining room on one side and formal living room on the other. Both of these rooms are great flex spaces and can easily be transformed into an office or kid’s play room. Further into this new home in Marietta, you’ll find an open living space with a kitchen, breakfast nook, and great room and a guest suite to the side. Upstairs you’ll find your personal oasis – the master suite, along with 3 other bedrooms. And, we can even build an optional third floor featuring a game room, media room, and additional bedroom. Contact the agent for more details.
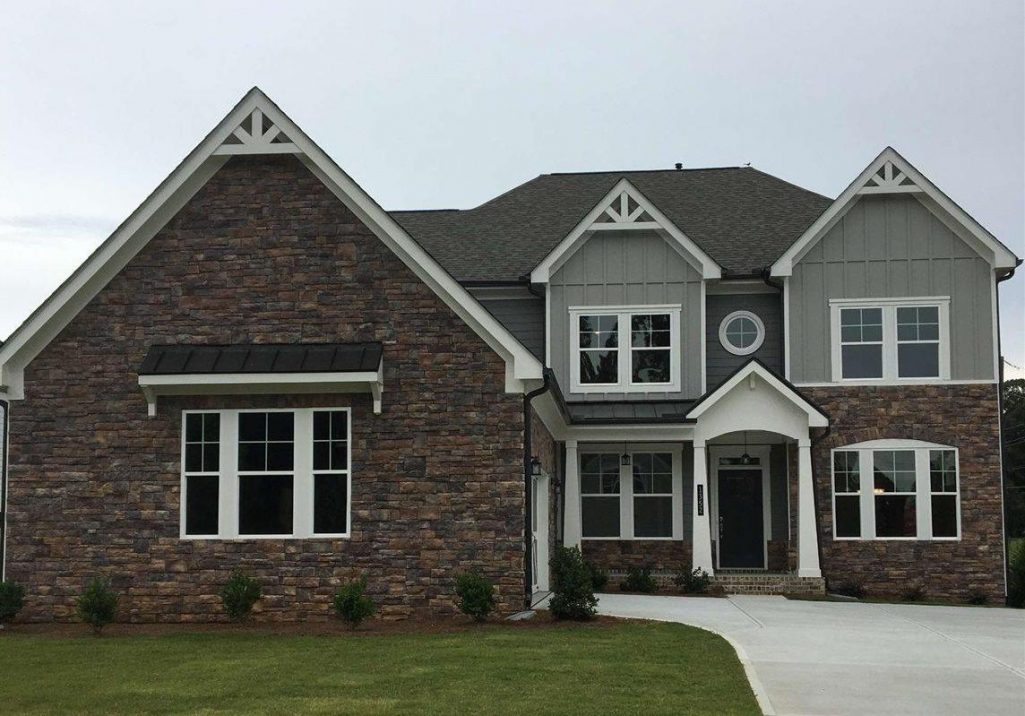
Our largest floor plan, the Fredrickson, is the perfect home for entertaining guests, from the welcoming front porch to the inviting interior layout. This 4 bedroom 3.5 bathroom home has a two-story family room that creates elegance within your new Marietta home. Above all, this home has a master on the main floor with a his and hers closet. Lastly, this home features a loft space on the second floor – giving you so many options, from a game room to an in-home office space.
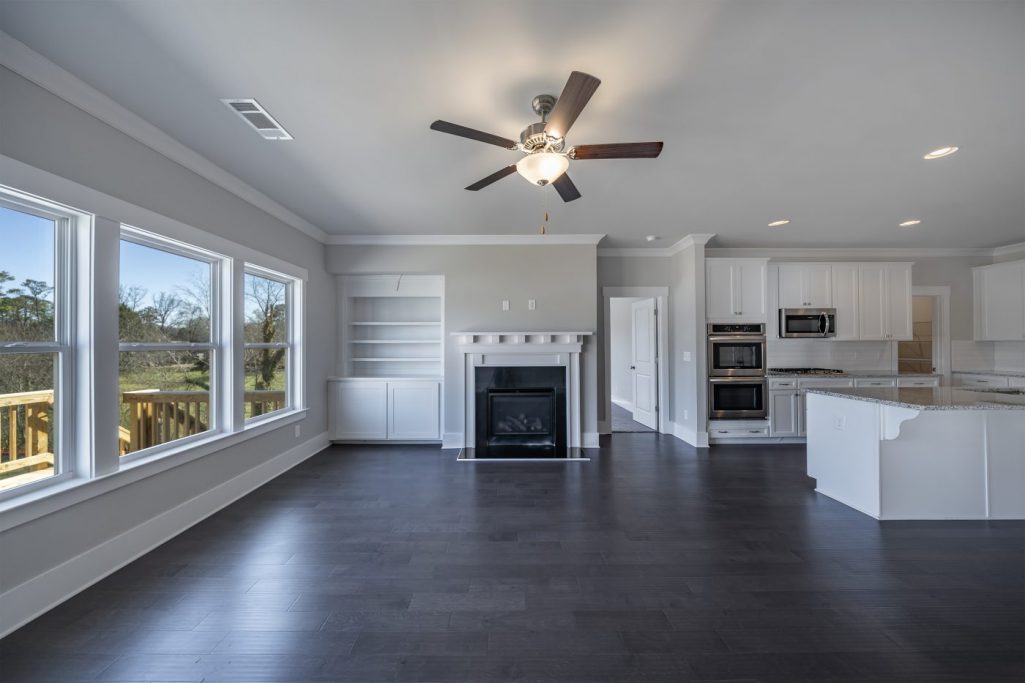
In conclusion, no matter what style of single-family home you’re looking for, we have something for you in Magnolia Court! Priced from the high $400s, this community has options to make your home the perfect fit for your family. Also, Magnolia Court is minutes from several shopping and dining locations, and it’s situated in a great school district, including Sprayberry High School. Don’t wait – contact our on-site agent today to learn more about what your life could be like in Magnolia Court.