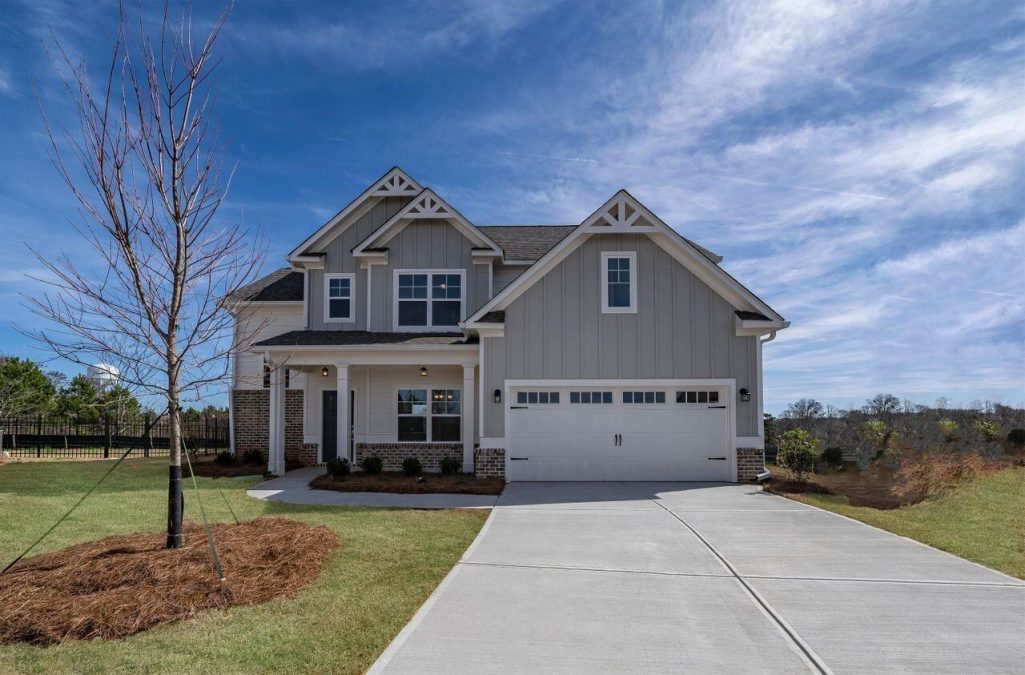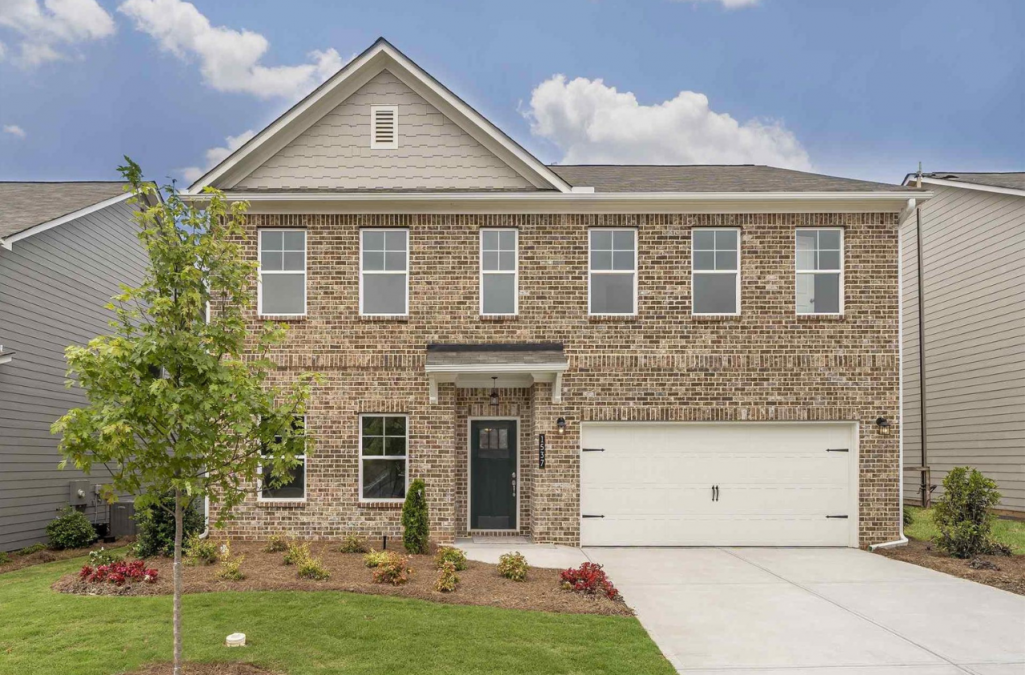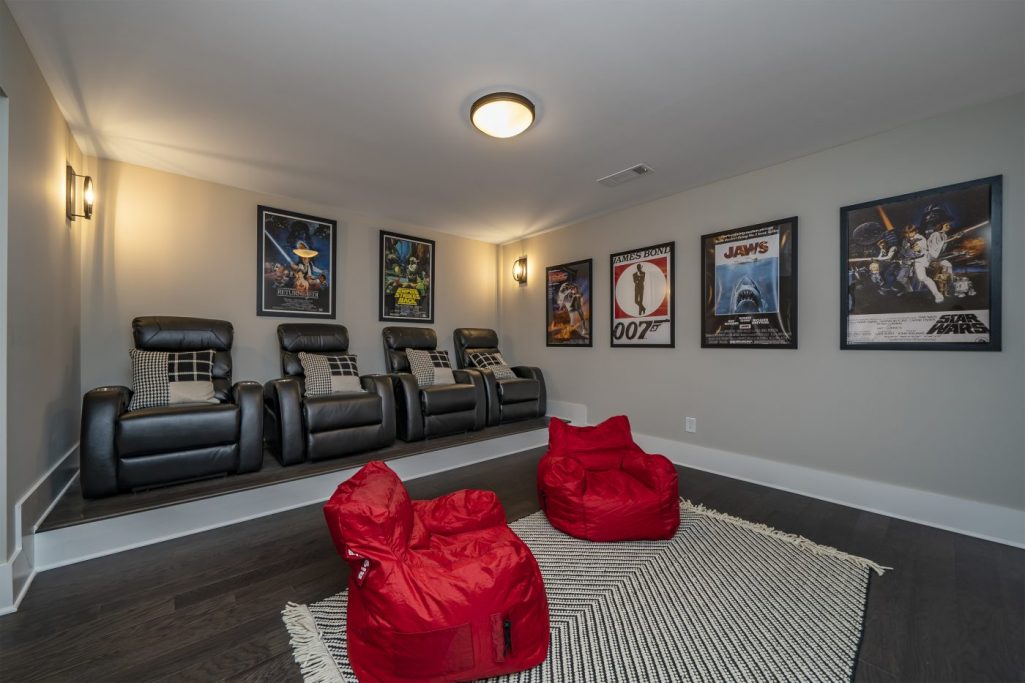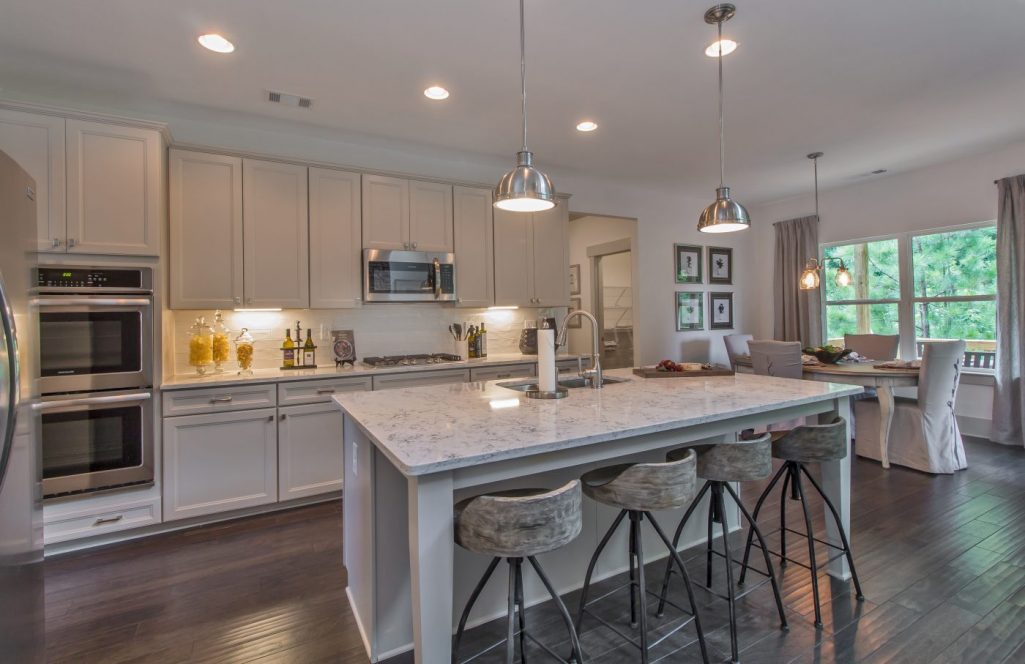Searching for homes in a comfortable, yet exciting Metro Atlanta neighborhood? Oakleigh Pointe has the open floor plan homes filled with style and outstanding features in Dallas. Located just off of Due West Rd. in East Paulding, this community features desirable 3-5 bedroom floor plan homes and resort-style amenities that your family is sure to fall in love with. Take a step into 3 of our currently available open-concept floor plans in Dallas! You’ll quickly discover the features that make these homes so special.

The Oakmont is astunning example of the open floor plan homes in Dallas. This 3 bedroom, 2.5 bathroom home is an open-concept design with 2,122 square feet of space, with both indoor and outdoor space to enjoy. A covered porch is just off the connected family room and kitchen for convenient outside entertaining. Add a couch or dining table, outdoor fireplace, some lawn games, and string lights to create an unbeatable ambiance you and your guests alike will love.
Secondly, another convenient detail is the mudroom off the 2-car garage. You’ll have a closet and optional bench and hooks, where you can store winter coats, dog leashes, and more. Then as you head upstairs, you’ll have 3 bedrooms and a spacious owner suite of your own. The owner’s suite will quickly become your favorite spot, with a sitting room for reading your daily emails, a mega shower for a luxurious routine, and walk-in closets to fit all your clothing.
Homesite 430 – 430 Crestbrook Lane: From the mid $400s, this Oakmont floor plan also sits on an unfinished basement. 42” white cabinets, tile backsplash, double ovens, and an island with pendant lights are just a few of the stunning features in the chef-inspired kitchen!

The Cambridge floor plan is a two-story design in Oakleigh Pointe. This 4 bedroom home features an open-concept main level with wonderful details, like a guest bedroom/study right off the foyer. This main-level bedroom has a walk-in closet and connected bathroom. This means it is perfect for so many different uses. For example, it makes an ideal guest room. Guests won’t have to carry luggage far. Plus, they will have the privacy of being the only room on the main floor. Members of the household can also enjoy the privacy in this room when you make it a home office or a mother-in-law suite.
Upstairs, you’ll find an expansive owner’s suite and 3 additional bedrooms, all with walk-in closets. The additional bedrooms will give small children a space to grow, older children a space to enjoy, or the adults a space to make their own, like a home gym – all with plenty of storage.
Homesite 114 – 198 Crestbrook Lane: Priced at the $500s and showcasing the Cambridge floor plan, this gorgeous 4 bedroom, 3 full bath home is move-in ready and sits on an unfinished basement! Buyers shall receive $5,000 in closing costs, when you work with our trusted lender, Homeowners Financial Group.

Another two-story design, the Bedminster plan has 3 bedrooms, 2.5 baths with convenient and luxurious designs you’ll love. As you tour this open floor plan home in Dallas, you’ll find a beautiful family room, a spacious kitchen with an expansive island and walk-in pantry, and an owner’s suite. An owner-on-main design offers so many benefits for homeowners. For example, you’ll be in close proximity to all the primary living spaces. You can easily manage laundry, cooking, and getting ready all at the same time when everything is a few steps away. Plus, a super exciting space (especially for the kiddos), is an upstairs loft/bonus room. You can bring your children’s imagination to life by creating a movie room, game room, craft room, and much more!
Homesite 93 – 424 Crestbrook Lane: Priced at the high $400s and built on a beautiful green lot, the highlights of this stunning home include an expansive owner’s suite on the main floor with a tile shower, walk-in closet, and comfort height vanity, along with all of the many popular attributes of the Bedminister plan!

In conclusion, no matter what details fit your lifestyle best, we have a new construction home for you in Oakleigh Pointe starting from the mid $400s. Don’t wait – contact our onsite agent today to learn more about what your life could be like one of our open floor plan homes in Dallas!