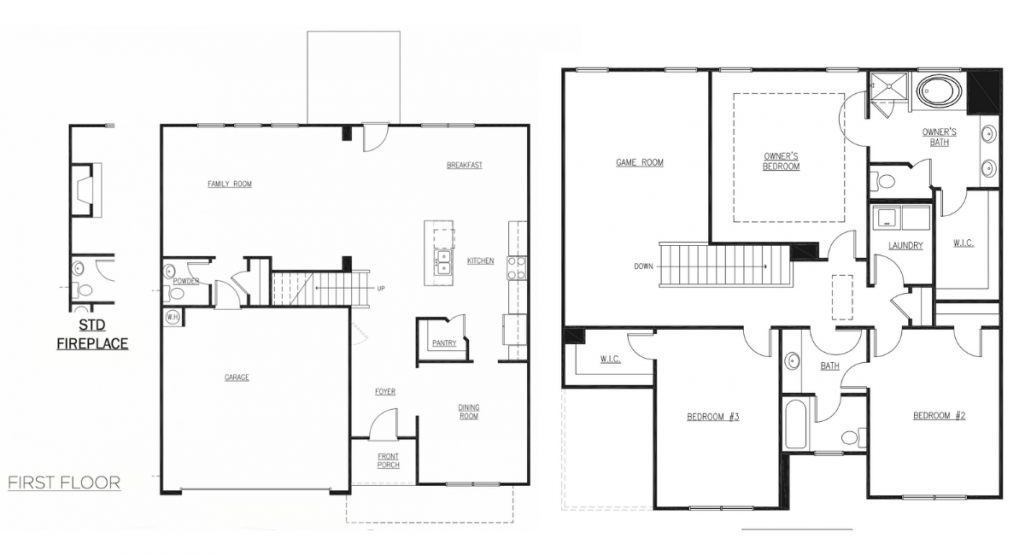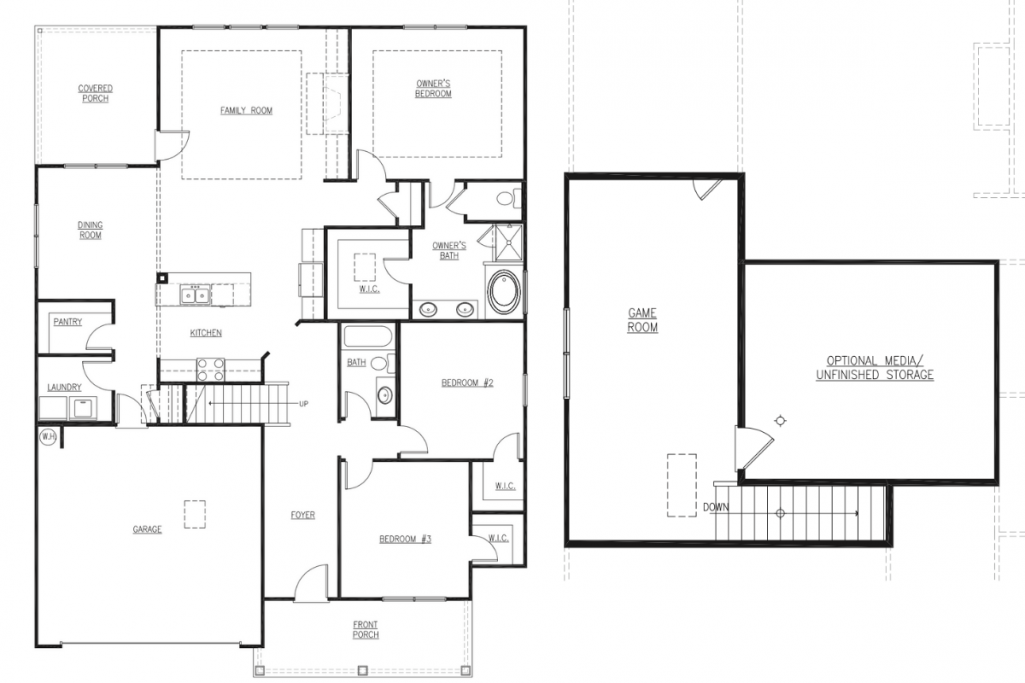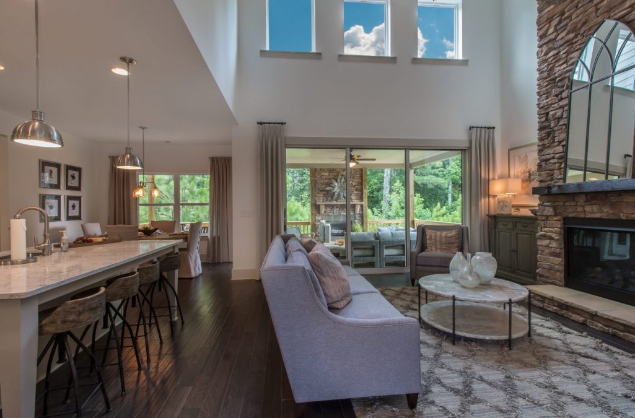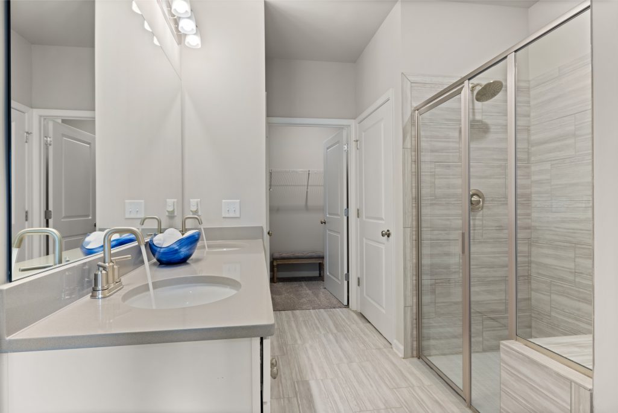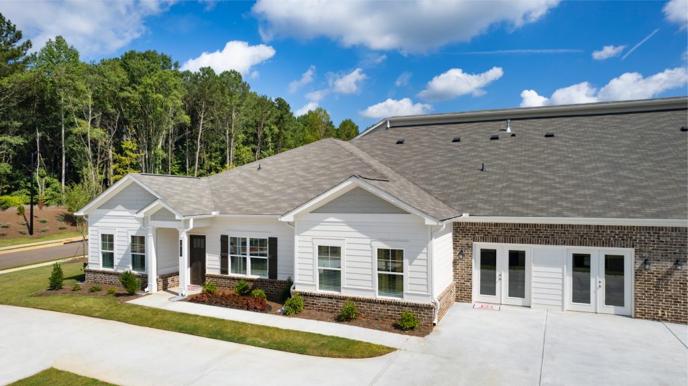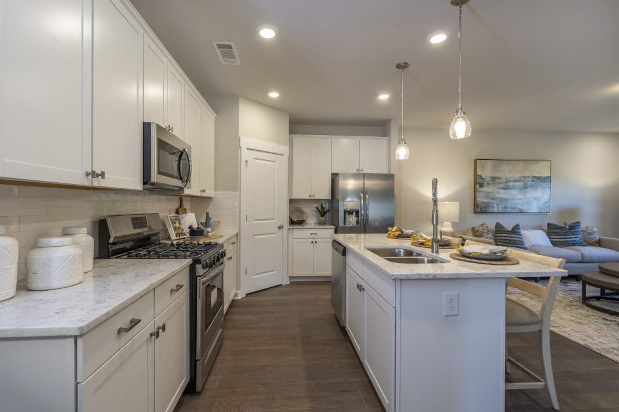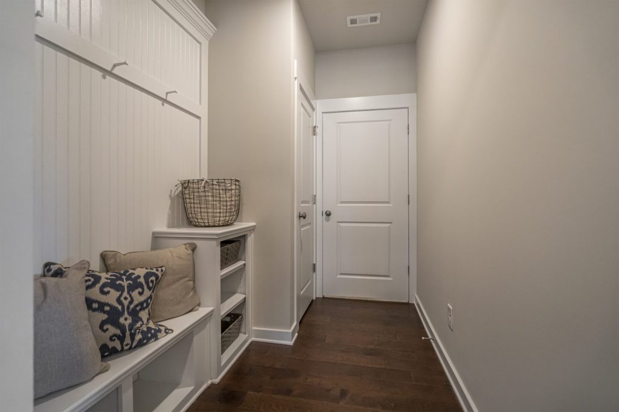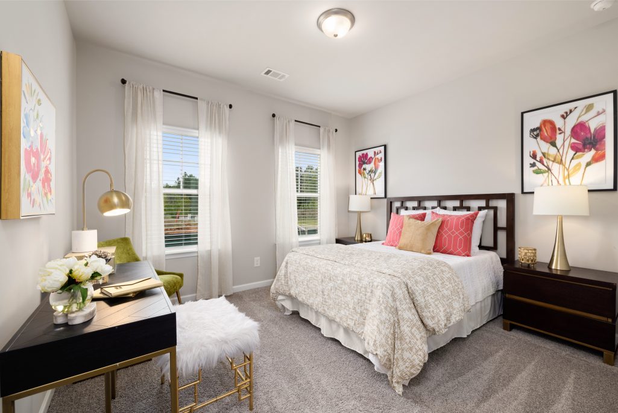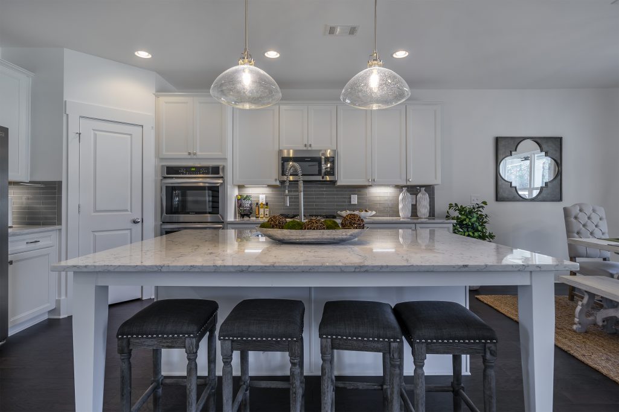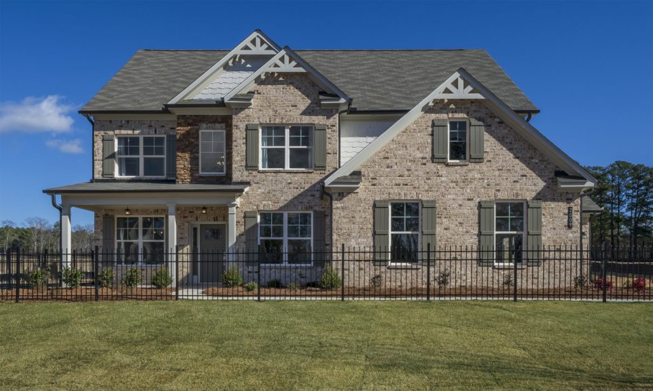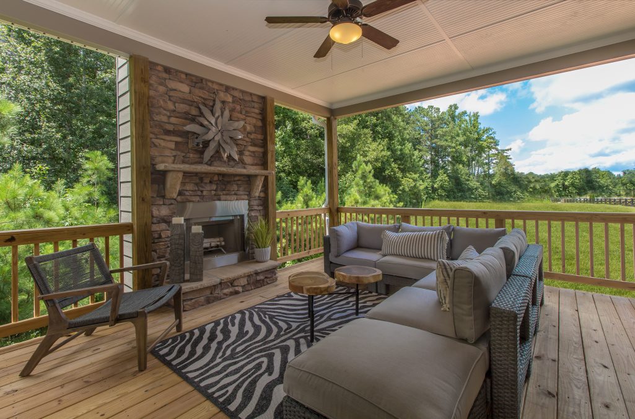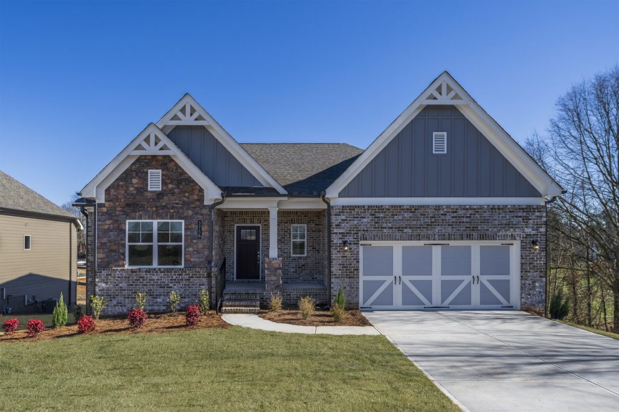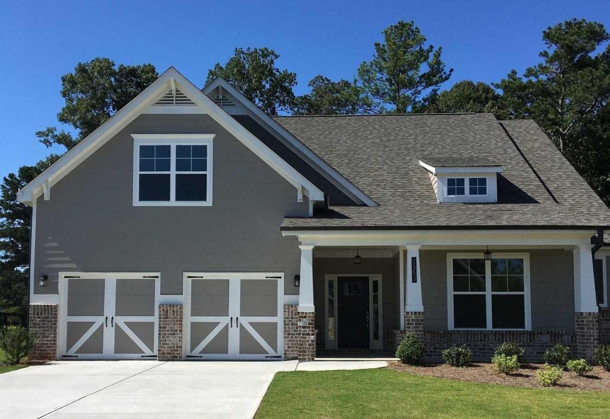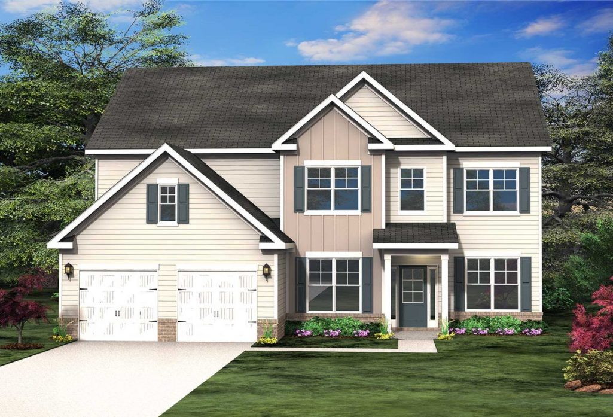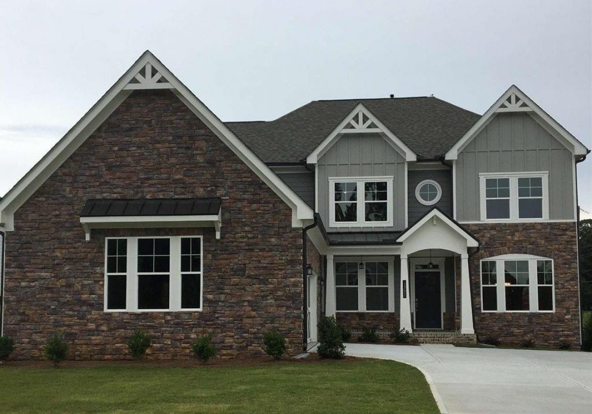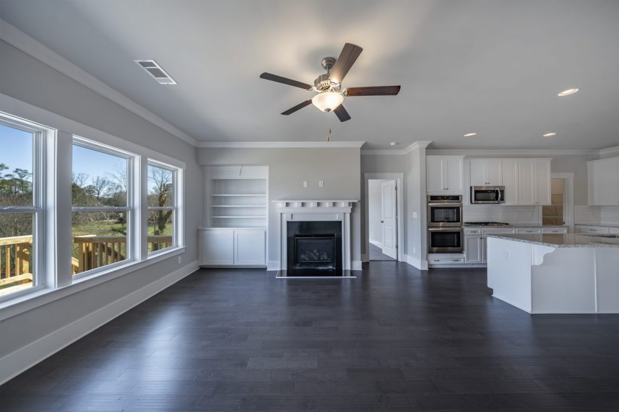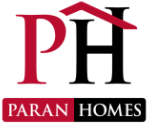05.18.2023 : Posted in Active Adult, Things to Do and tagged Active Adult, Active Adult Community, ranch floor plans, Seaboard Junction
AARP reports that 90% of adults over age 65 want to remain in their own homes as they grow older. That makes sense because they’ve spent their entire lives working jobs, raising families, forming friendships, and making decisions for themselves. That feeling of control over oneself is vital to living a quality happy life.
Medical and lifestyle advances mean that the average lifespan has increased and the number of people who are age 65 and older continues to grow. With this understanding, there’s a lot of talk about “aging in place.” People want to enjoy life and keep what they value on their own terms. They want to stay in their own homes, in their own community, surrounded by family and friends that they know.
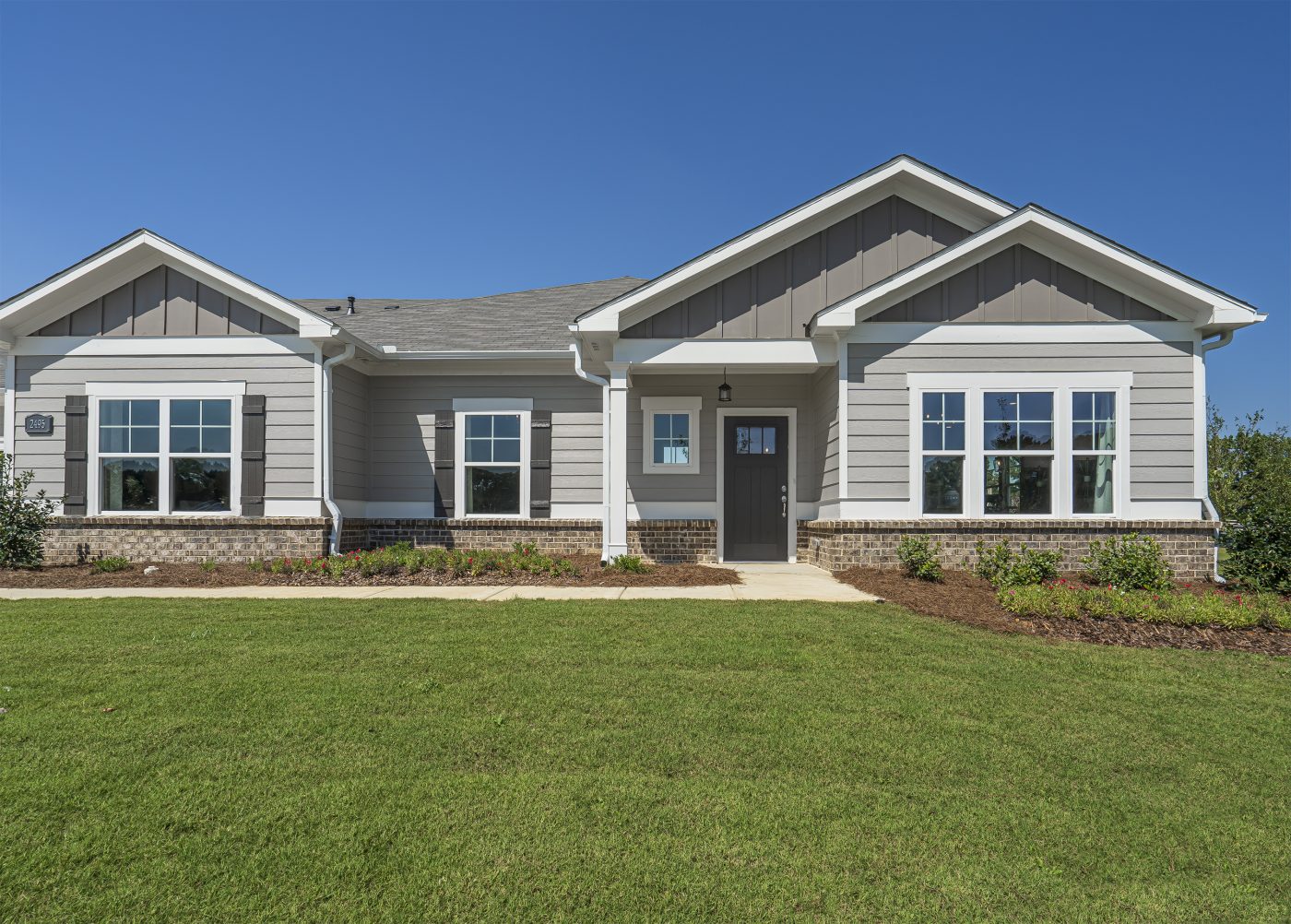 At Paran Homes, we understand and embrace this thinking! Our builders applied this concept when creating Seaboard Junction in Loganville. This Active Adult 55+ community is designed with that independent spirit in mind. Our 3 bedroom, 2 bath homes are sophisticated and stylish with practical, seamless flow between kitchen, dining room, and family room. Starting in the $300s, aging in place is not only comfortable, it’s economically wise!
At Paran Homes, we understand and embrace this thinking! Our builders applied this concept when creating Seaboard Junction in Loganville. This Active Adult 55+ community is designed with that independent spirit in mind. Our 3 bedroom, 2 bath homes are sophisticated and stylish with practical, seamless flow between kitchen, dining room, and family room. Starting in the $300s, aging in place is not only comfortable, it’s economically wise!
At Seaboard Junction, you’ll have the convenience of a master on main – separate from secondary bedrooms – for privacy and space from visiting family or caretakers. This sophisticated and stylish open floor plan flows from the great room to the gourmet kitchen with granite countertops, stainless steel appliances, and generous soft-close cabinets. The master suite is large with walk-in closets, the master bath features a garden tub and a separate, easy step-in shower. Homes have a lovely patio or an optional screened back porch. Step out into the community and be greeted by vast green lawns and walking trails. Dig your hands in the soil at the community garden, take a dip in the pool, or just relax with a book in the cabana.
Beyond the gates, is the best that Gwinnett County has to offer:
- Bay Creek, Vines, and Grayson Park – along with signature trails, historical markers, environmental classes, and more!
- Groovin’ On The Green – Bring your picnic basket and a blanket or chair for this monthly concert on the Loganville town green.
- Downtown Festivals – Loganville’s town square is the place to be for festivals throughout the year. Join your neighbors for the 4th of July celebration with fireworks, Autumn Fest with arts and crafts, food, and local vendors, as well as the Christmas Parade and Tree Lighting.
- Sparky’s Machines – This place is every classic car lover’s dream. Stroll along the hot rods, muscle cars, and beautifully restored classics for a trip down memory lane.
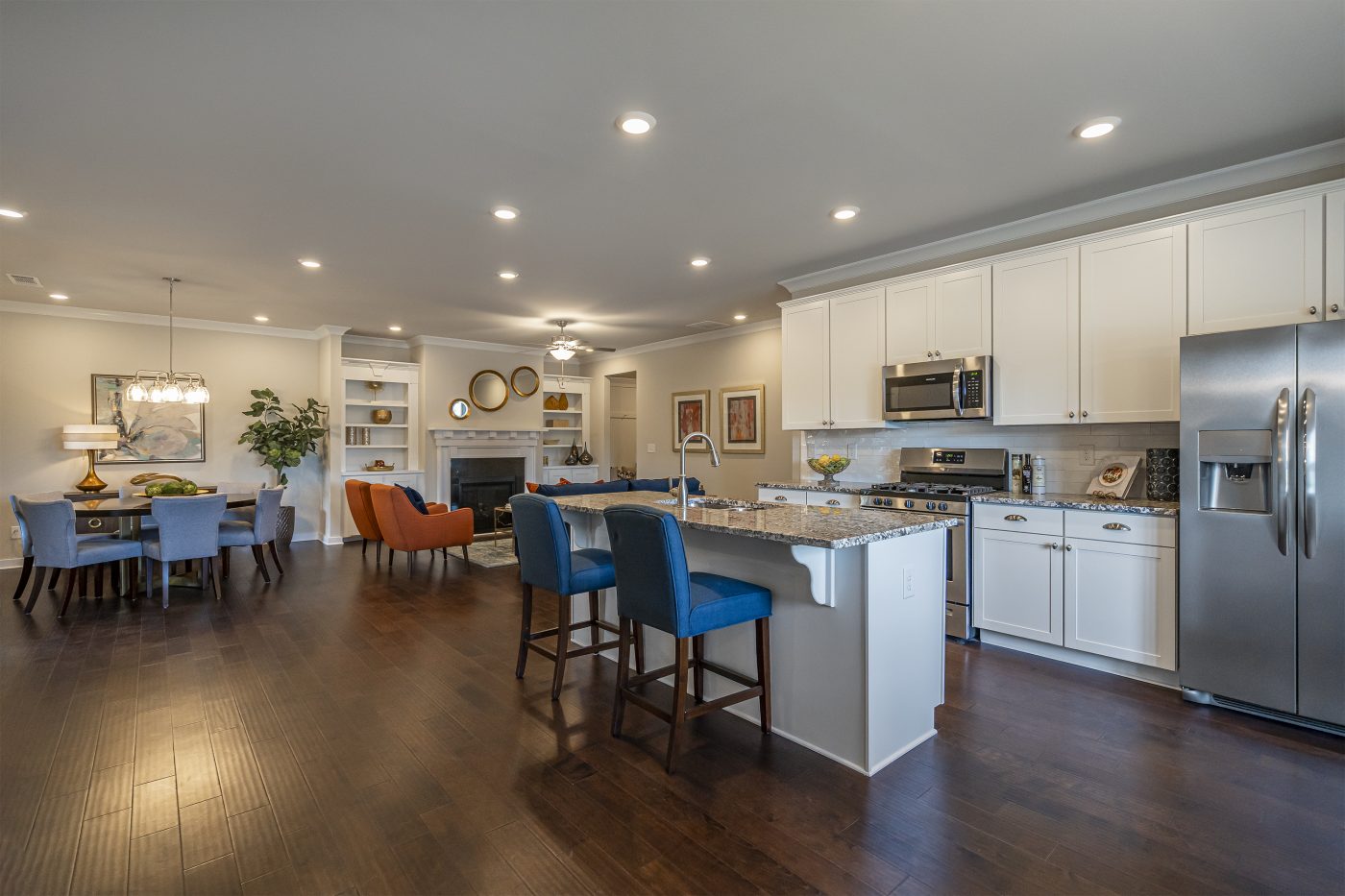 No matter how you spend your day, when you return home, you’ll be confident in your decision to age in place with style in your new Paran Homes community. Take a look at Seaboard Junction and see what your future can hold. Contact one of our sales agents for a tour today!
No matter how you spend your day, when you return home, you’ll be confident in your decision to age in place with style in your new Paran Homes community. Take a look at Seaboard Junction and see what your future can hold. Contact one of our sales agents for a tour today!

