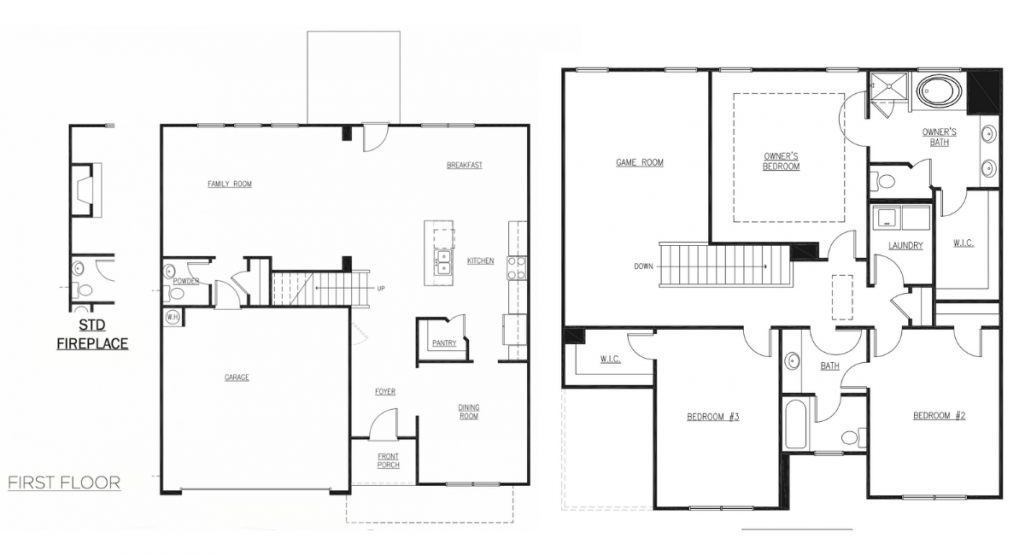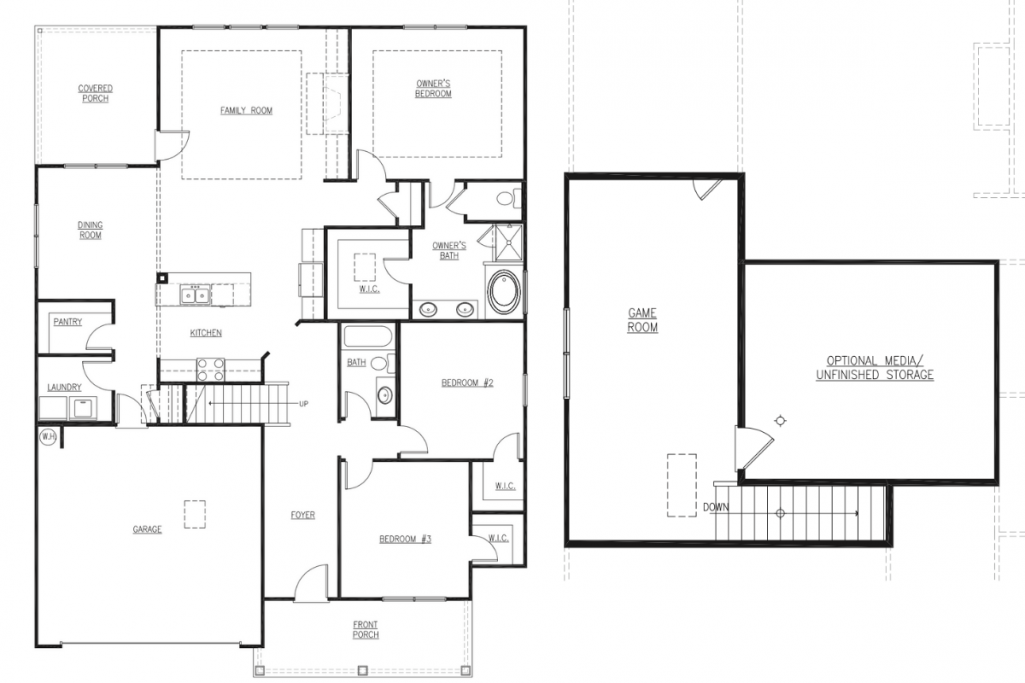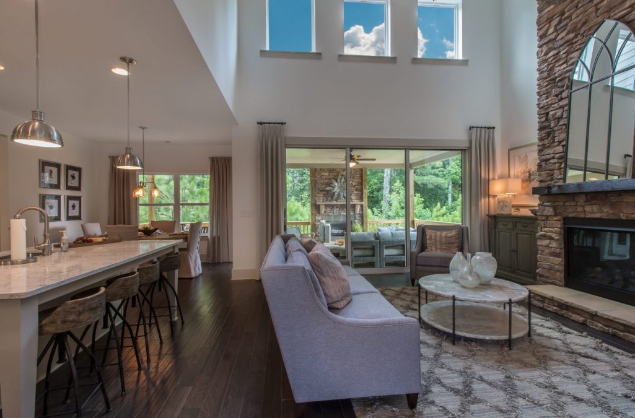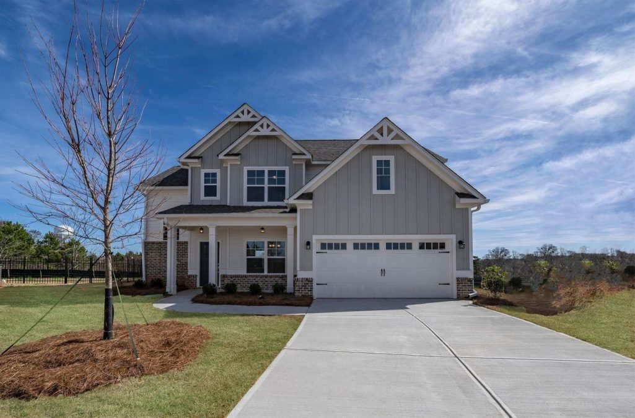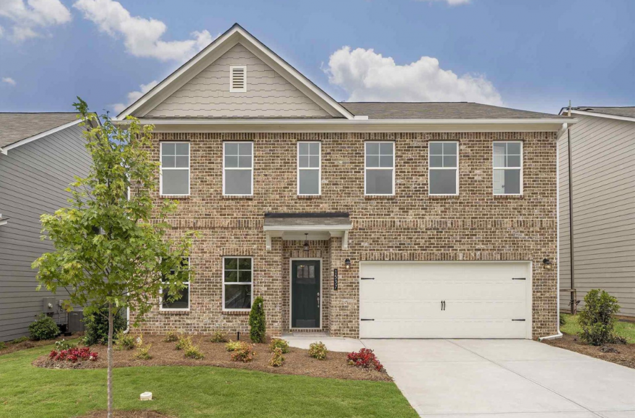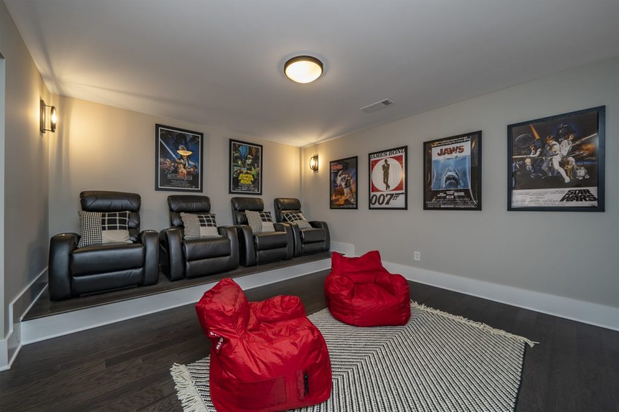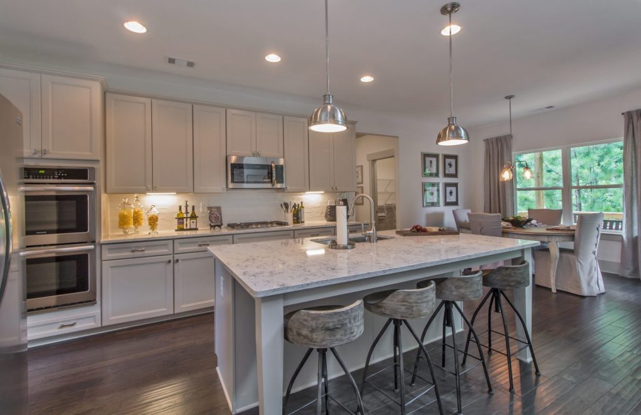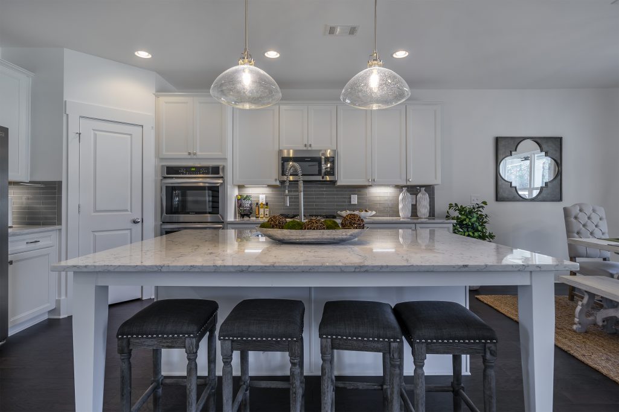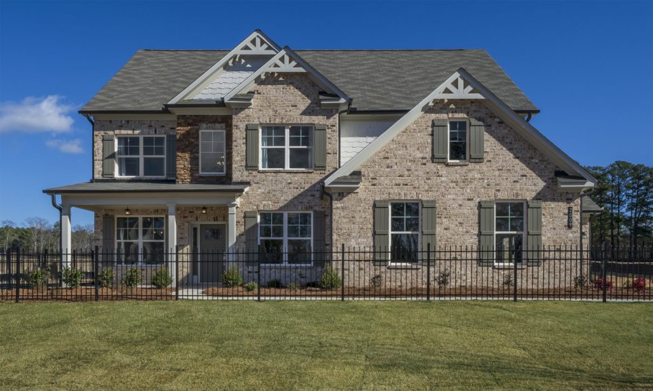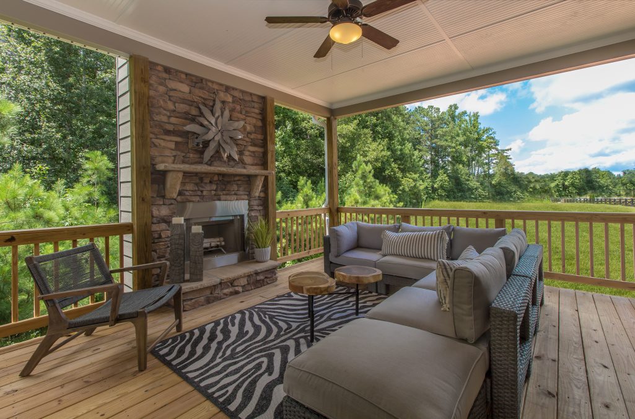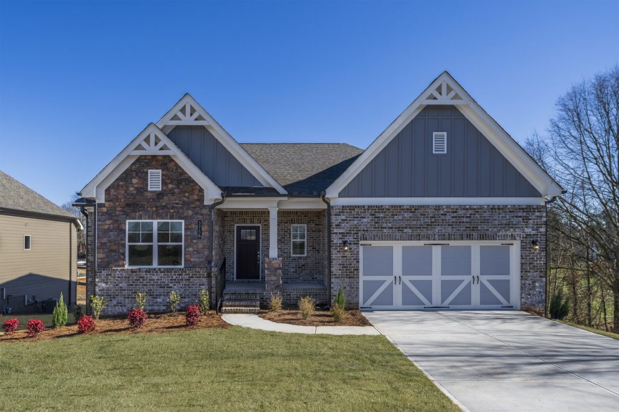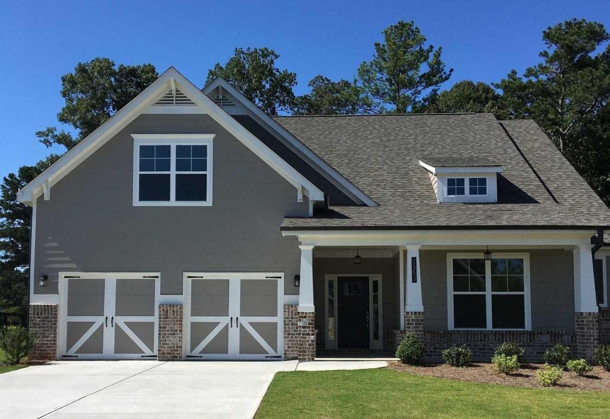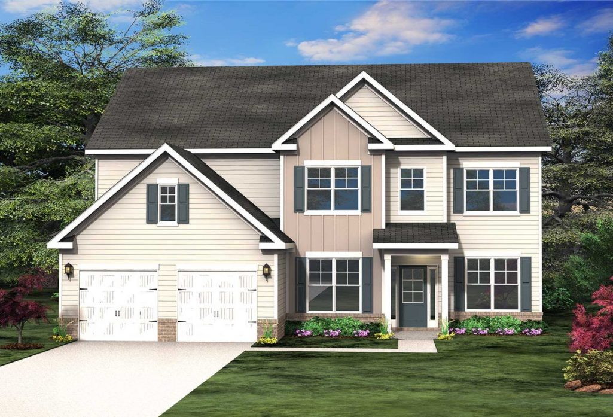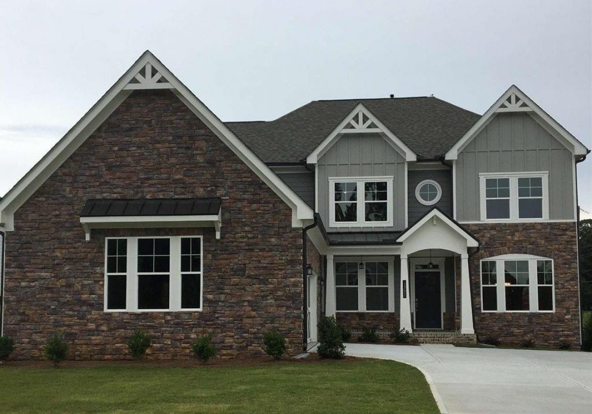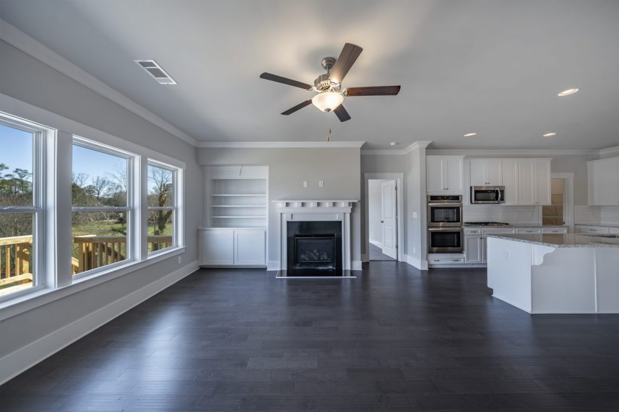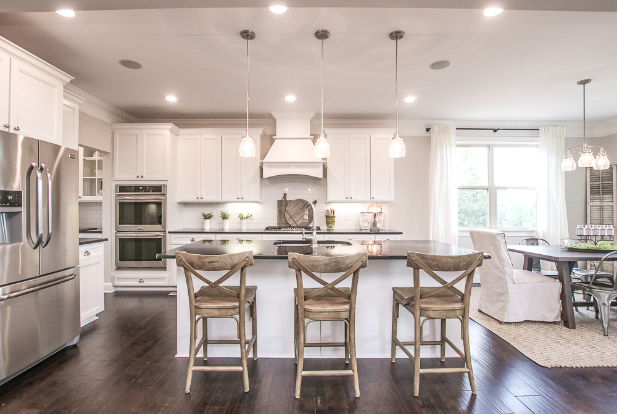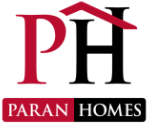10.20.2022 : Posted in Paulding County, Things to Do, Tips and tagged New Homes, New Homes Dallas, New Homes Paulding County, Oakleigh Pointe, Things to Do, two-story floor plans
If you’re looking to unwind in a community that mixes small town charm with local flair, look no further than Dallas, Georgia. Here, you have several relaxing activities to take advantage of – from browsing among hand-picked goods at the Dallas Market, to taking a swing at axe throwing at The Downtown Axe – there are plenty of ways to relax in this Paulding County community. So, read on as we break down the top 5 ways to help you unwind in Dallas, Georgia:
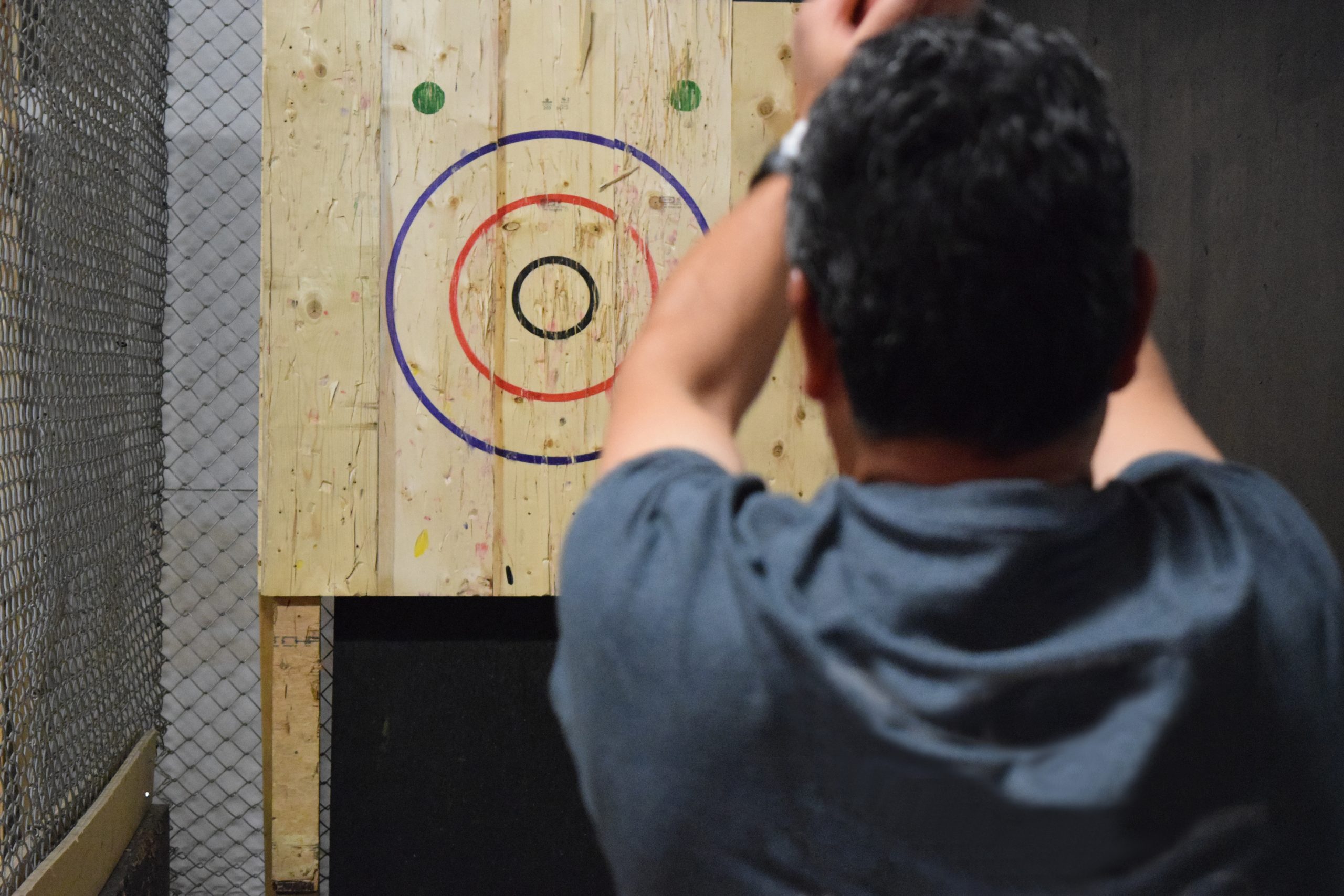
- High Shoals Falls: Take a trip to High Shoals Falls where the sound of flowing waterfalls will be your tour guide. This calming walk creates the perfect escape for racing minds to let go and take in the beauty of Dallas, Georgia.
- The Dallas Markets: This market creates a truly unique shopping experience where you can enjoy a frosty brew and browse through over 250 local vendor booths. Each booth offers a hand-selected blend of antiques, apparel, and handcrafted goods perfect for selecting gifts this holiday season.
- Three Strands Vineyard and Winery: This family-owned winery is sure to calm your mind with scenic vineyard views and wines to write home about. Visit this local favorite to experience their unique wine blends in a relaxing atmosphere.
- The Downtown Axe: Axe throwing may not be the first activity you think of when it comes to unwinding but it’s a great way to blow off some steam from a stressful week! They even have a bar if you need some liquid courage to help you take the first swing.
- Relax at home: The best place to unwind is in a home that fits your lifestyle, and that’s what you can find in Oakleigh Pointe! We have 3-4 bedroom homes ranging from the mid $400’s, close to the top places to relax and more in Dallas, Georgia.
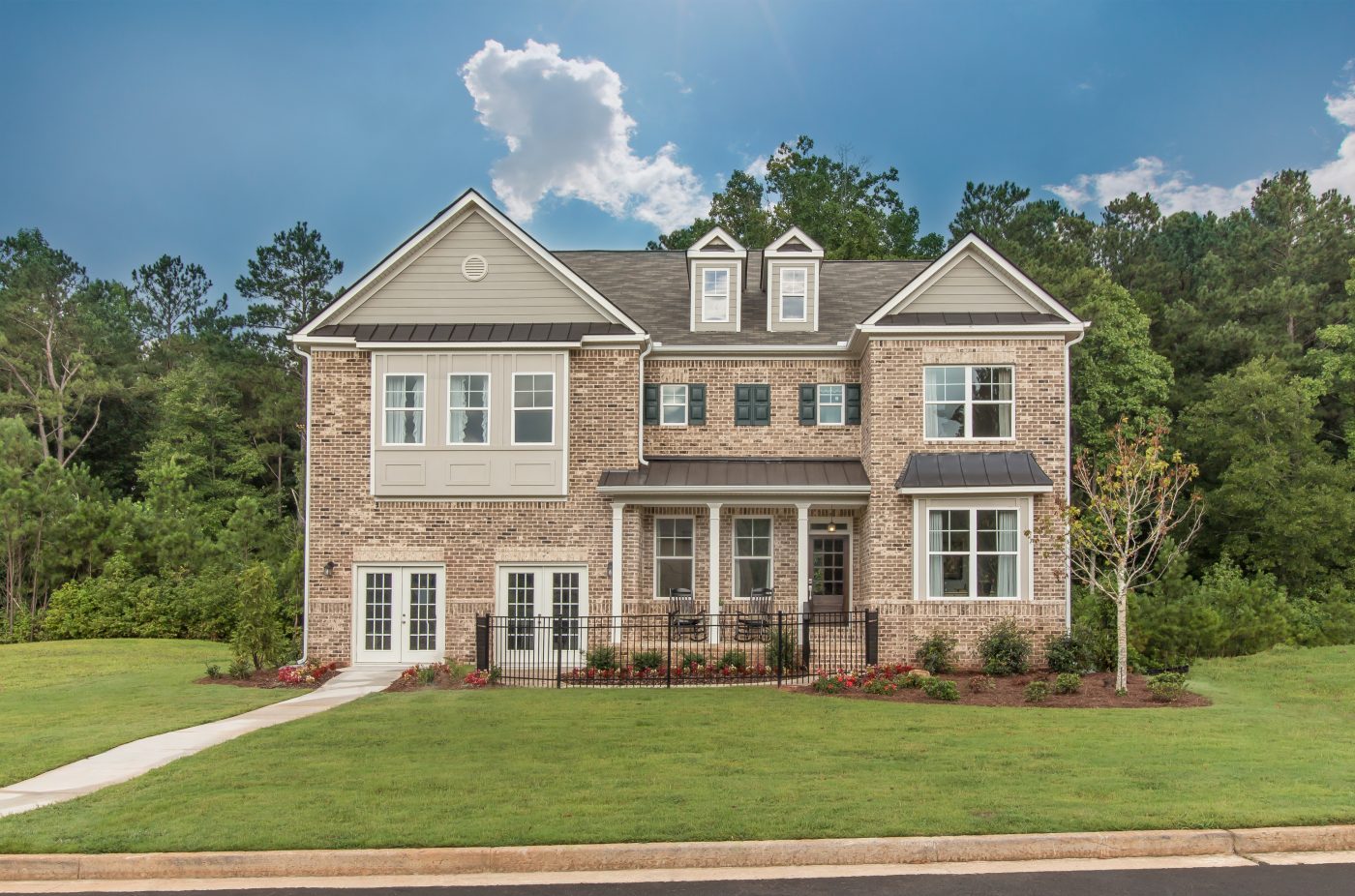
Dallas, Georgia has increased in popularity with new businesses and residents calling it home every year. You can become one of those lucky few by contacting an agent today. We’re ready to help you find the perfect home and area to help foster a relaxing environment for you and your family.

