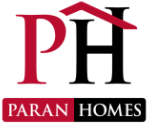03.24.2022 : Posted in Active Adult, Atlanta and tagged 55 and up Communities, 55+ Community, Active Adult Community, Creekwood, one level homes, open floor plan, Powder Springs New Homes
Our age-qualified 55 plus communities in Metro Atlanta feature homes offer the perfect recipe for convenience and flexibility with comfortable one-level plans. For example, Creekwood is one of our 55 plus communities in Metro Atlanta that features elegant one-level living. Let’s take a look at one of the floor plans here, the Savannah, and all the benefits it offers. Convenient and flexible one-level living is waiting for you.
One-Level Living
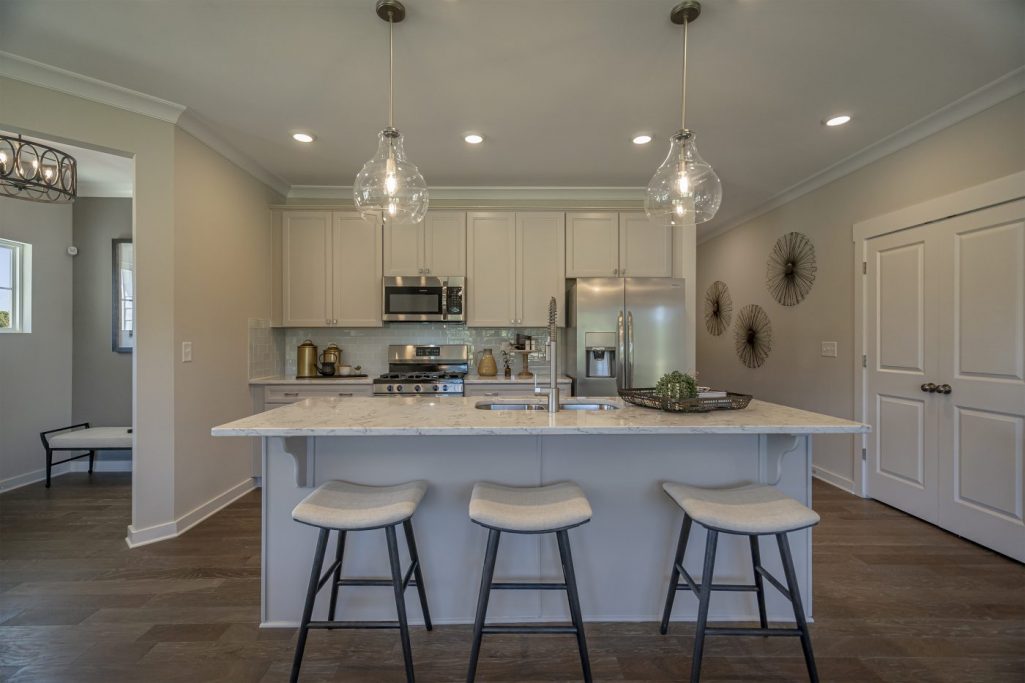
When designing 55 plus communities in Atlanta, we understand the importance of one-level designs. The Savannah plan is a ranch-style home with an elegant open-concept design, creating a home full of living spaces that remain accessible as you age. Plus, the one-level design of the Savannah offers a natural flow from room to room. Plenty of memories will be made, laughs will be shared, and long chats will be had – thanks to the connected modern kitchen, family room, and dining room.
Flexibility
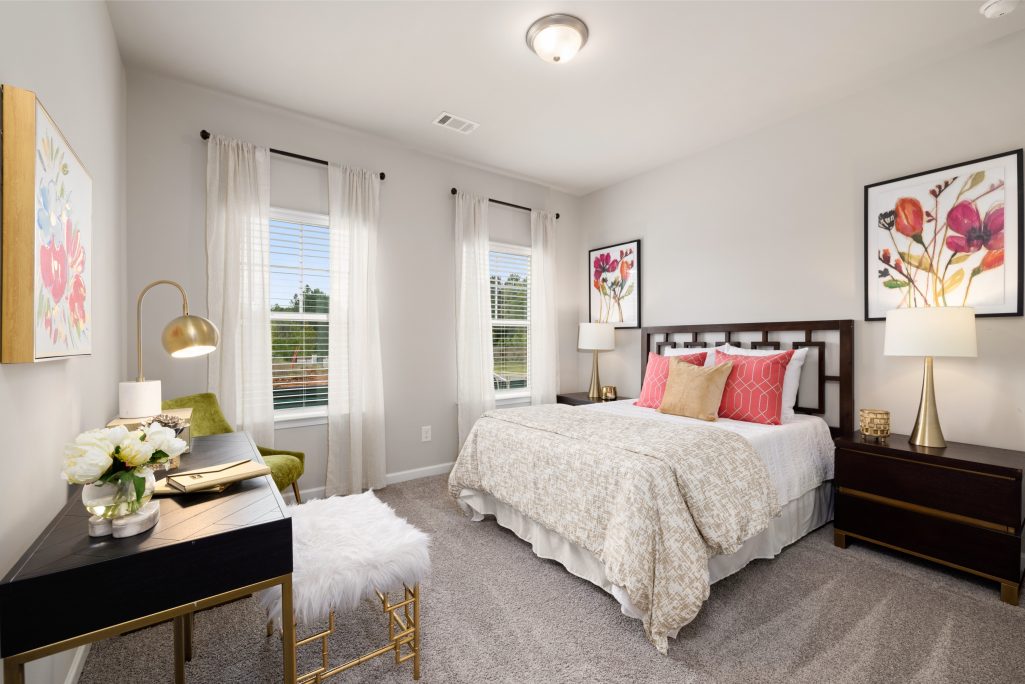
Next, the Savannah plan has 3 bedrooms that give you the right amount of space for the active adult lifestyle. The owner’s suite in the Savannah plan has tray ceilings, a luxury bathroom, and walk-in closet. Plus, it also offers convenient extras like a sitting room and door to the covered patio. But, the true flexibility comes from the 2 secondary bedrooms. If you have children and/or grandchildren, a guest bedroom accommodates those exciting overnight stays! And even then, you still have an extra bedroom. Create the work-from-home office of your dreams!
Convenience
Possibly the most comfortable 55 plus designs are those created with convenient age-in-place features. First, the Savannah plan offers an owner’s suite bathroom with a stepless, walk-in shower. Next, the garage offers walk-up storage, so it is easy to get to your holiday decorations! The one-level design removes stairs from your everyday routine, so you can access every space for years to come. Lastly, these villa-style homes offer a low-maintenance lifestyle!
Our 55 Plus Communities in Atlanta Offer it All
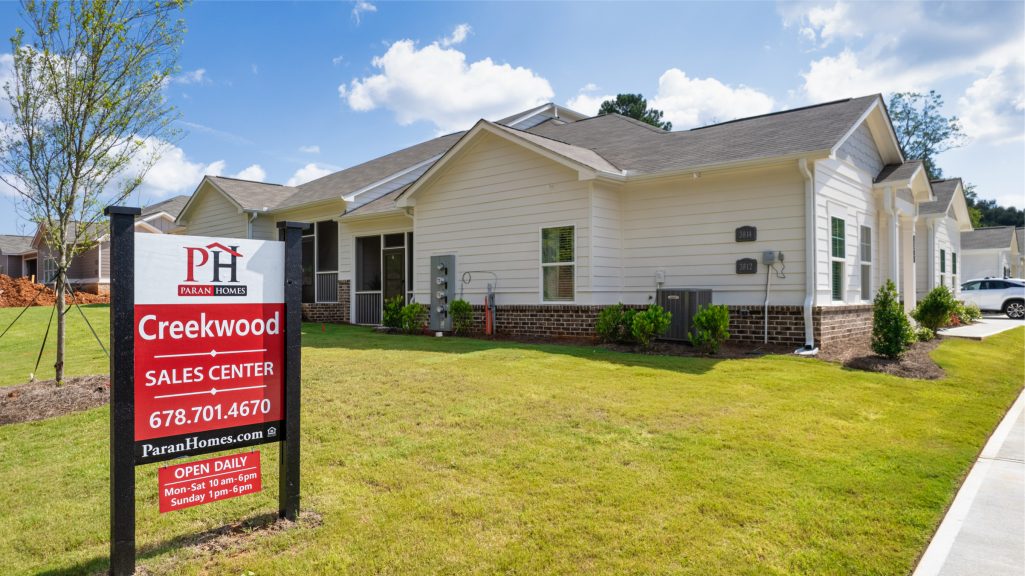
Looking to make a move to one of our age-qualified 55 plus communities in Atlanta? Paran Homes has you covered. In a Paran Homes 55 plus community, you’re surrounded by convenience, flexibility, and comfortable one-level living. So if you are looking for your next move, start here in Powder Springs! Discover more about the Savannah plan by reaching out to an agent at Creekwood in Powder Springs.

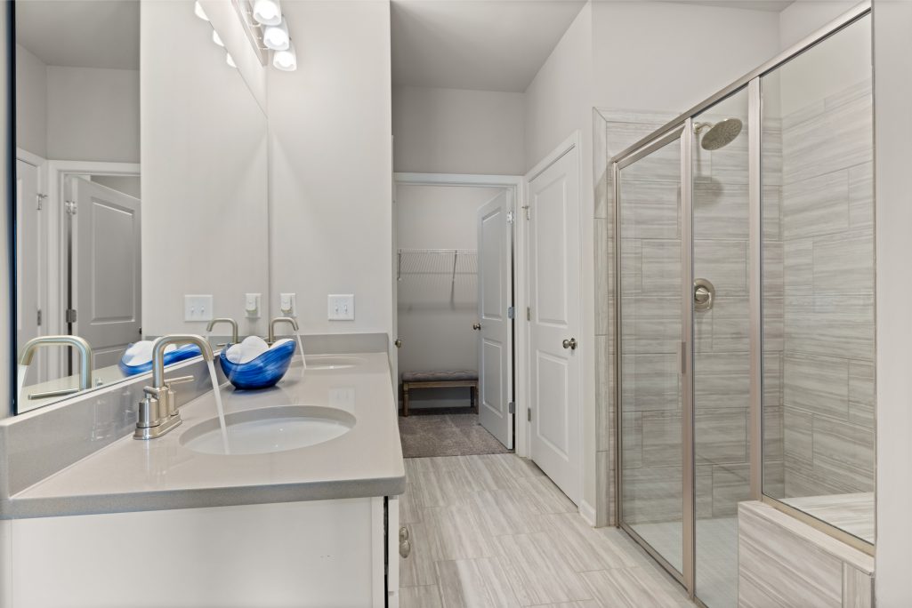

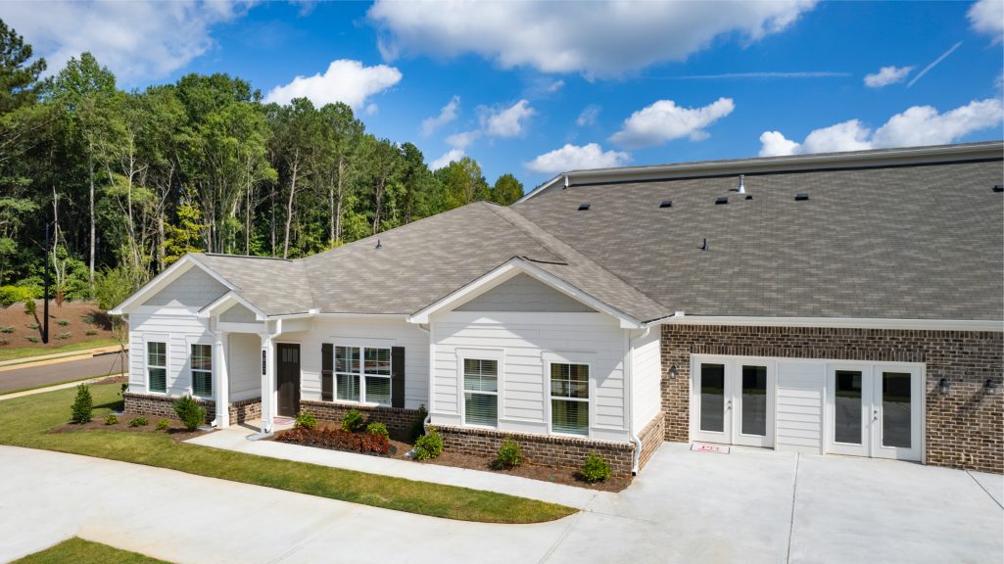
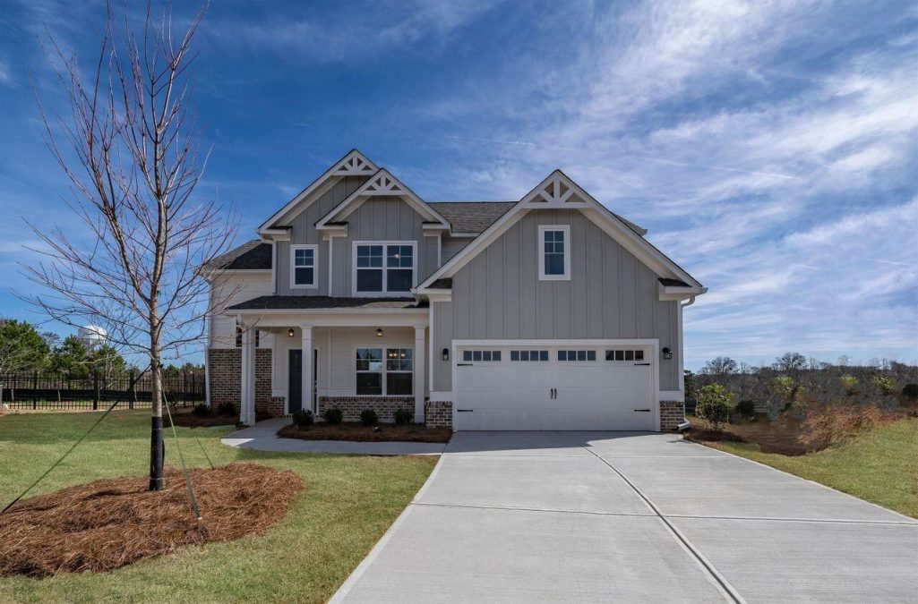
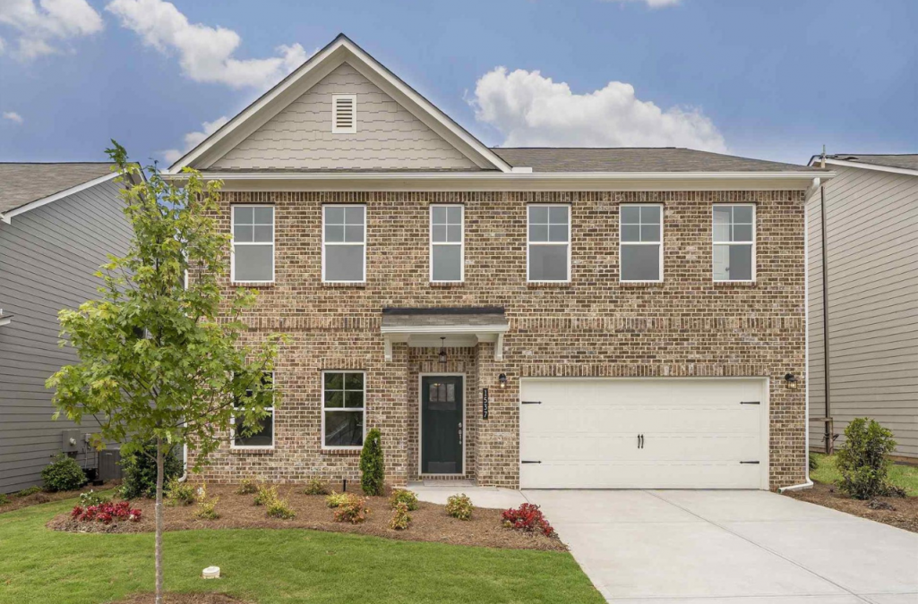
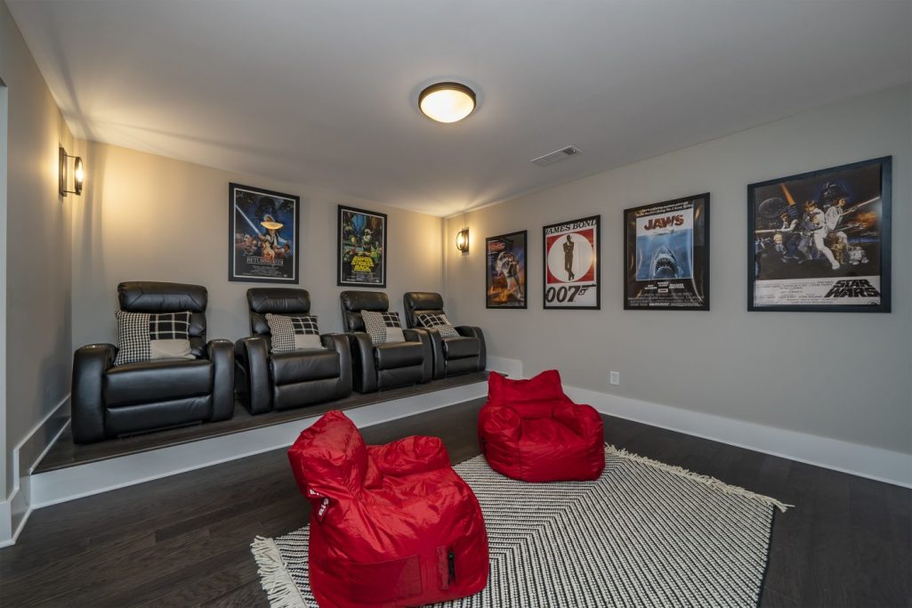
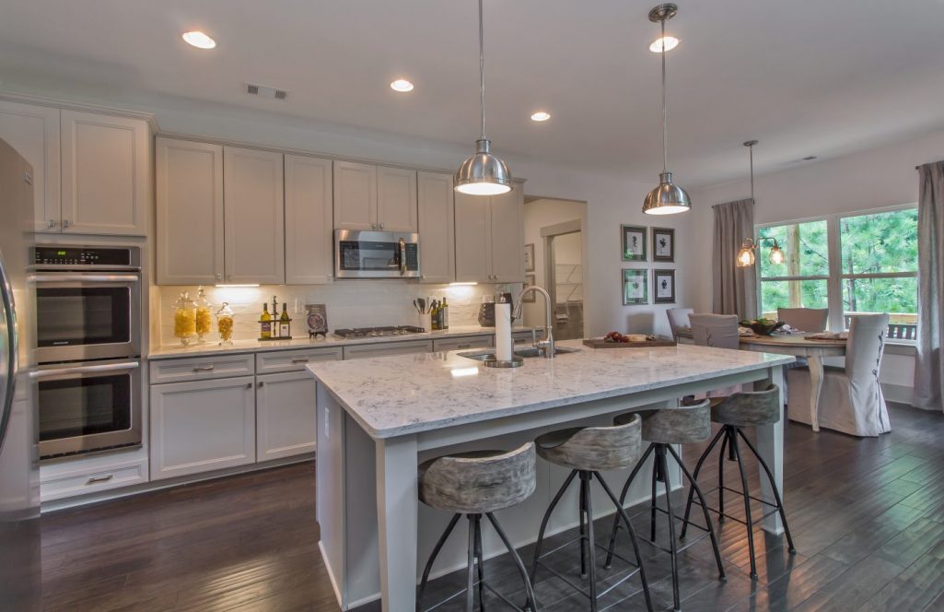
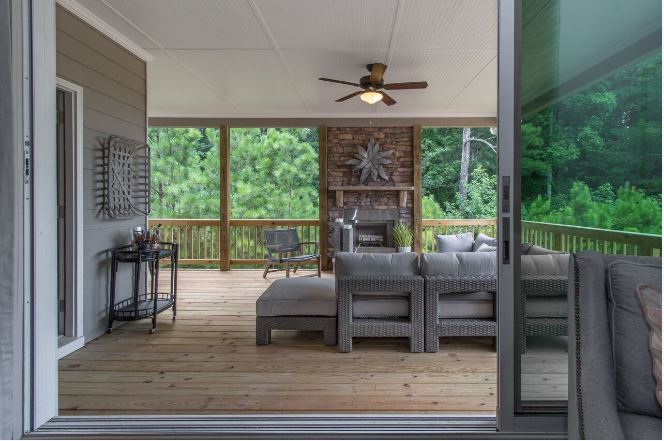 Focus on Light, Views and Fresh Air: Joy states that many of her clients are seeking a connection with the fresh air of the outdoors. Homes with open floor plans, lots of natural light and outdoor entertainment space is important to buyers.
Focus on Light, Views and Fresh Air: Joy states that many of her clients are seeking a connection with the fresh air of the outdoors. Homes with open floor plans, lots of natural light and outdoor entertainment space is important to buyers.